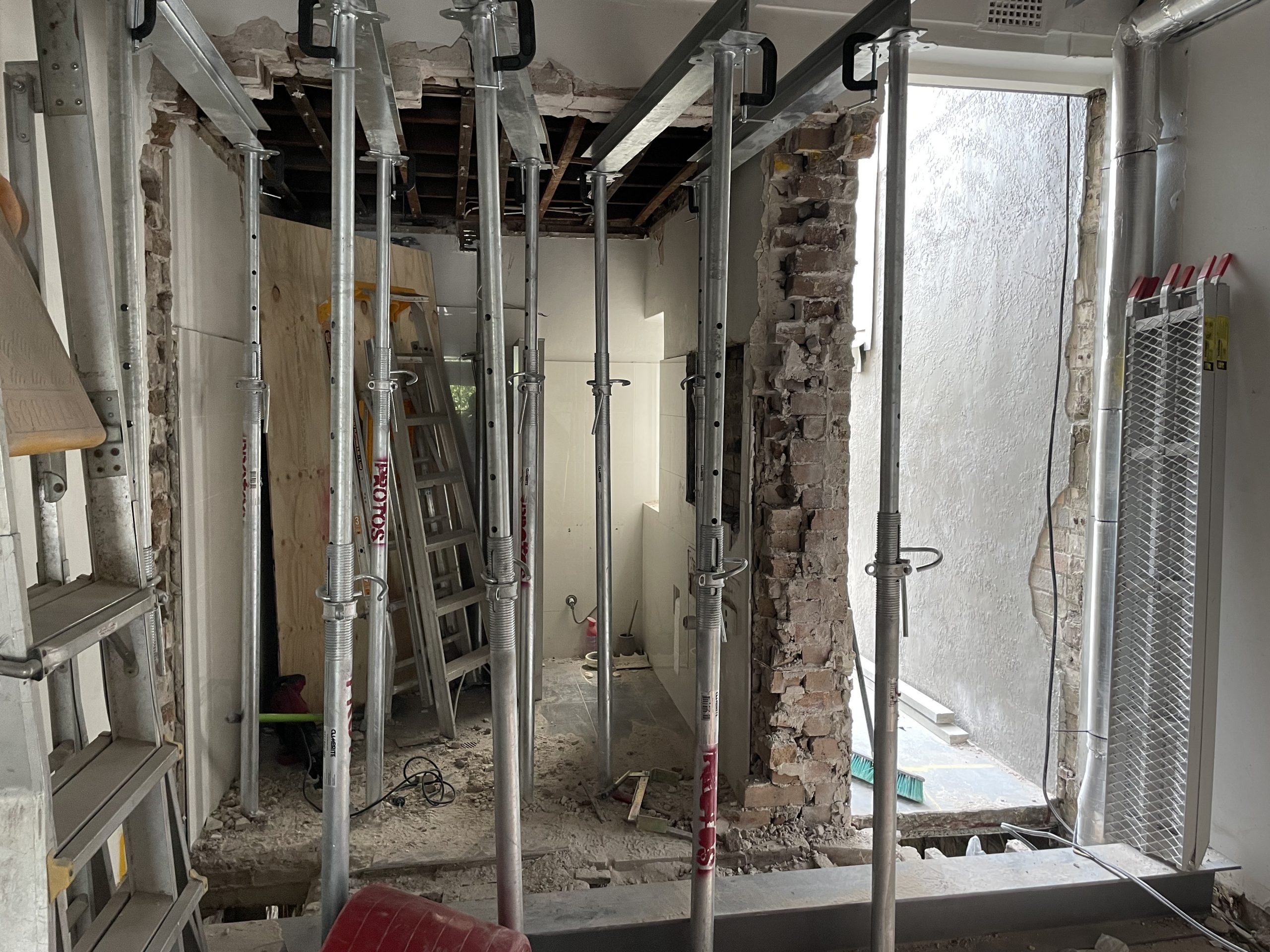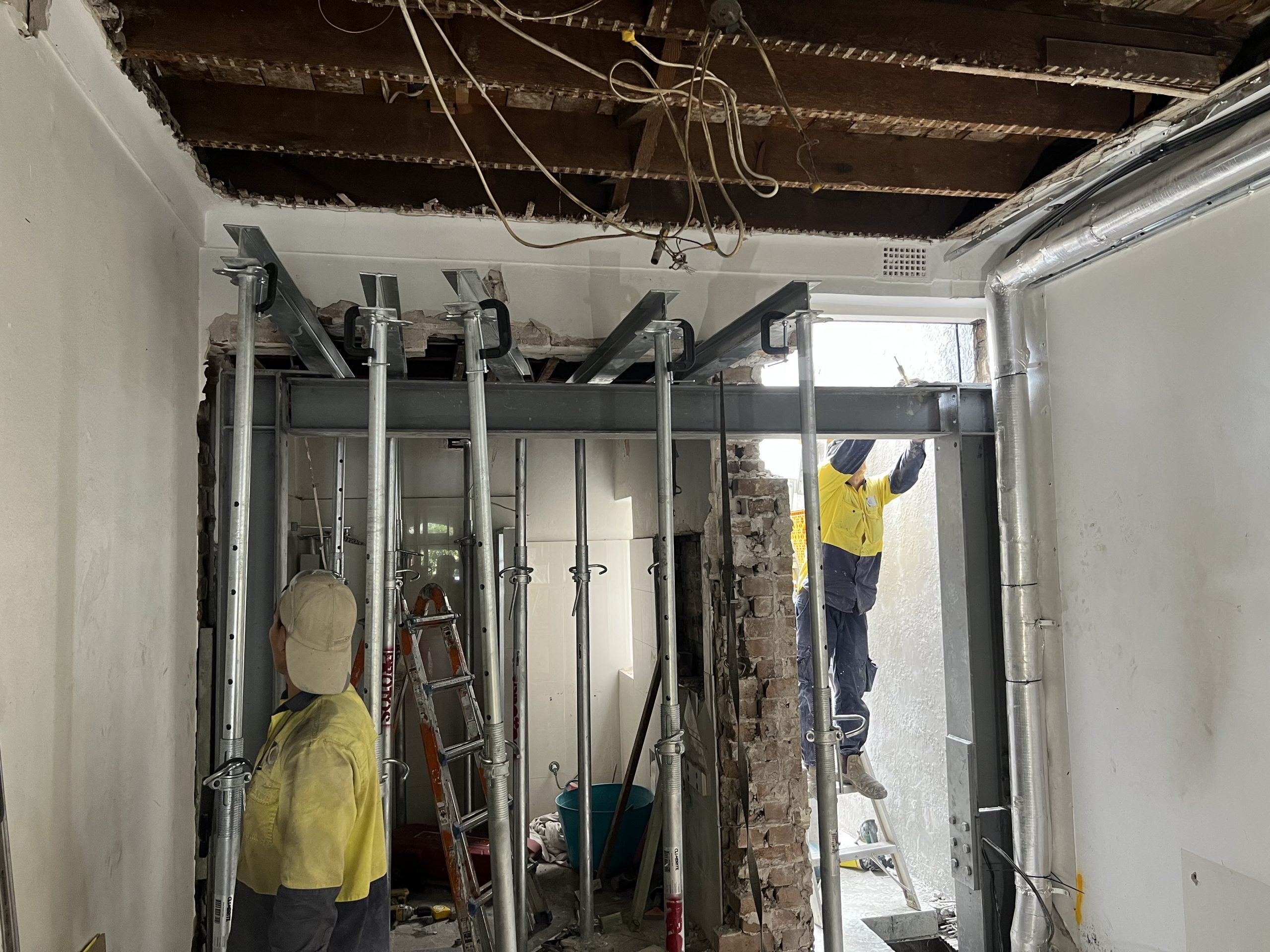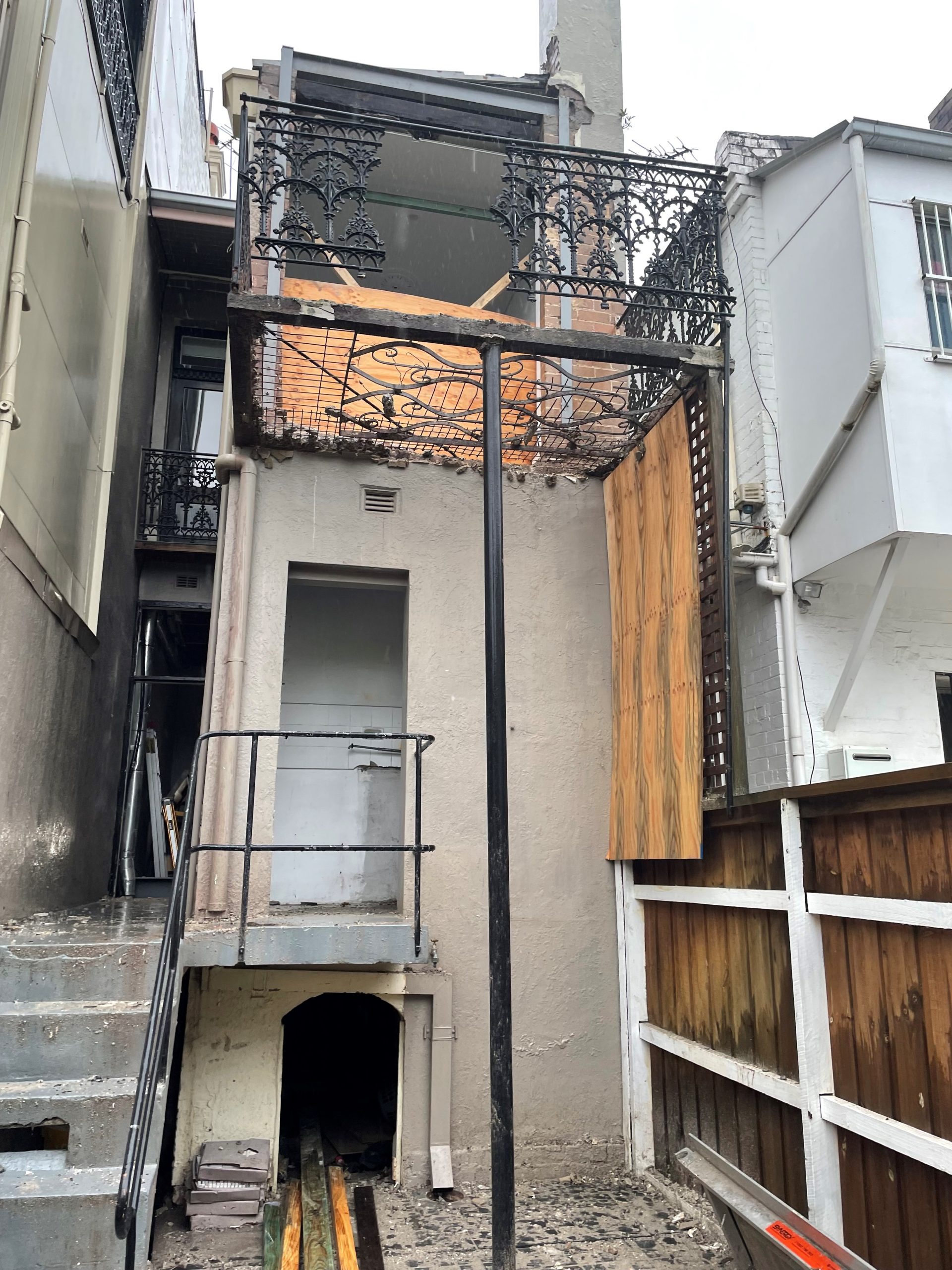Townhouse Extension and major structural works – Paddington

Using a LOT of needle beams and props we removed the ground floor rear of this town house while supporting the upper floor on new structural steel and new foundations. This allowed a open floor plan and extension into the rear garden.
Best of all we did this with no significant cracking upstairs! On this project we were only engaged to do the structural works including new foundations, new steel structure, demolition and removal of walls and existing slab and timber frame extension to the rear. The client wanted to complete the project themselves and we were happy to work in with him on this and provide advice and assistance where requested.











